3 Bedroom, 2 1/2 Bath Split Ranch with Privacy Fence
Welcome to your new move-in ready home nestled on a sprawling landscaped corner lot, directly opposite Sam Houston Elementary. Step inside to discover a spacious open living area featuring a double-sided wood-burning fireplace with a gas starter, perfect for cozy gatherings or tranquil evenings at home. This home boasts 3 Bedrooms and 2.5 Baths, with a split master floor plan providing privacy and functionality for every member of the family. Indulge in outdoor living on the expansive covered patio, enveloped by a privacy fence for secluded relaxation. Meanwhile, the 2-car garage offers ample space for vehicles, including trucks, ensuring convenience for your lifestyle. Inside, the large laundry room is a homeowner's dream, accommodating a gas or electric dryer, washing machine, and even additional appliances such as a freezer or extra fridge. Plus, enjoy peace of mind with a new roof, decking and 30-year shingles installed in August of 2022, ensuring durability and longevity for years to come. But that's not all! Experience endless hot water with the state-of-the-art tankless water heater installed in February of 2023, providing comfort and efficiency for your daily needs. This home seamlessly blends classic elegance with modern convenience, offering built-in desks and shelving throughout for added functionality. Don't miss your opportunity to call this timeless property your own.



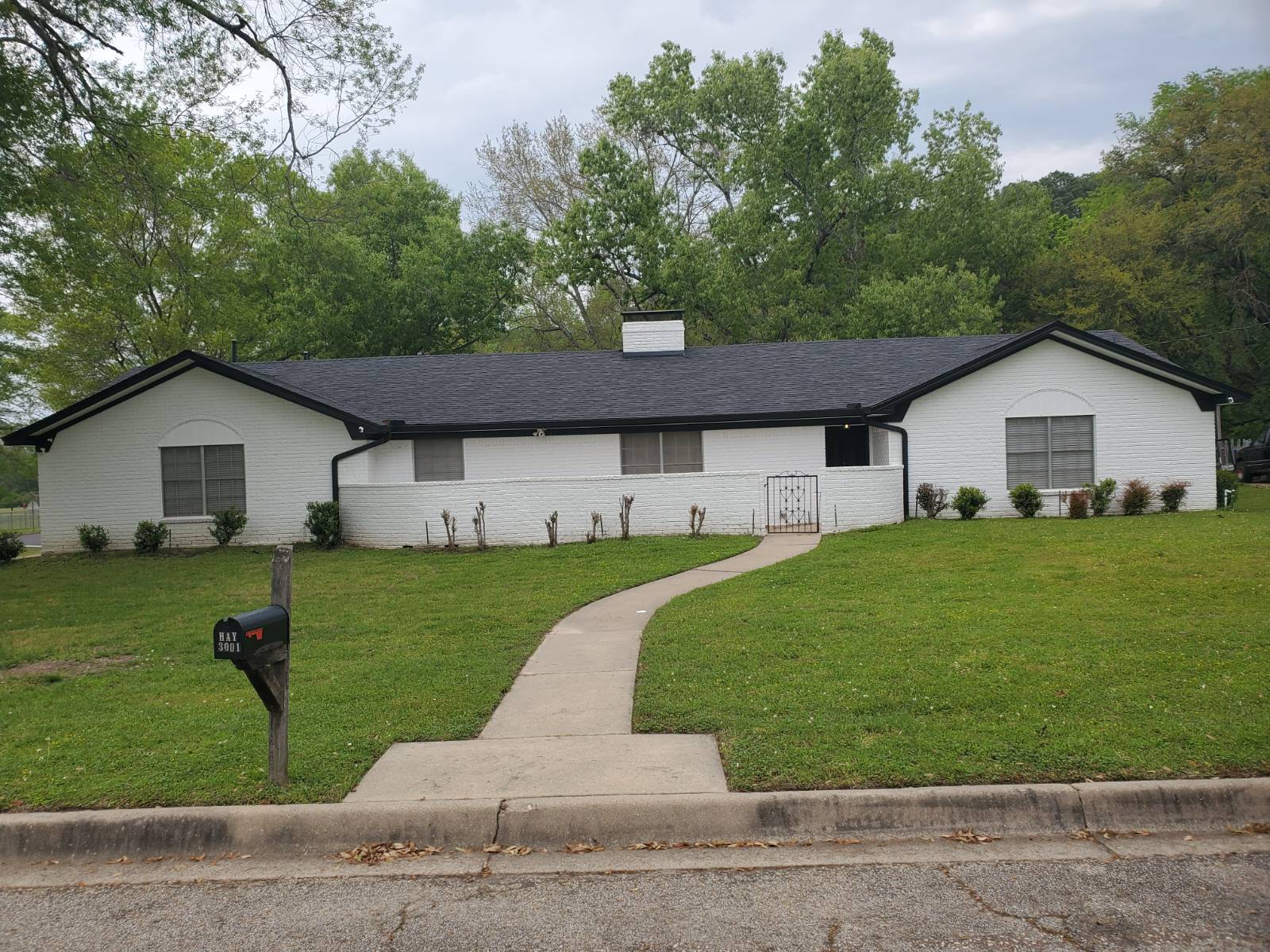


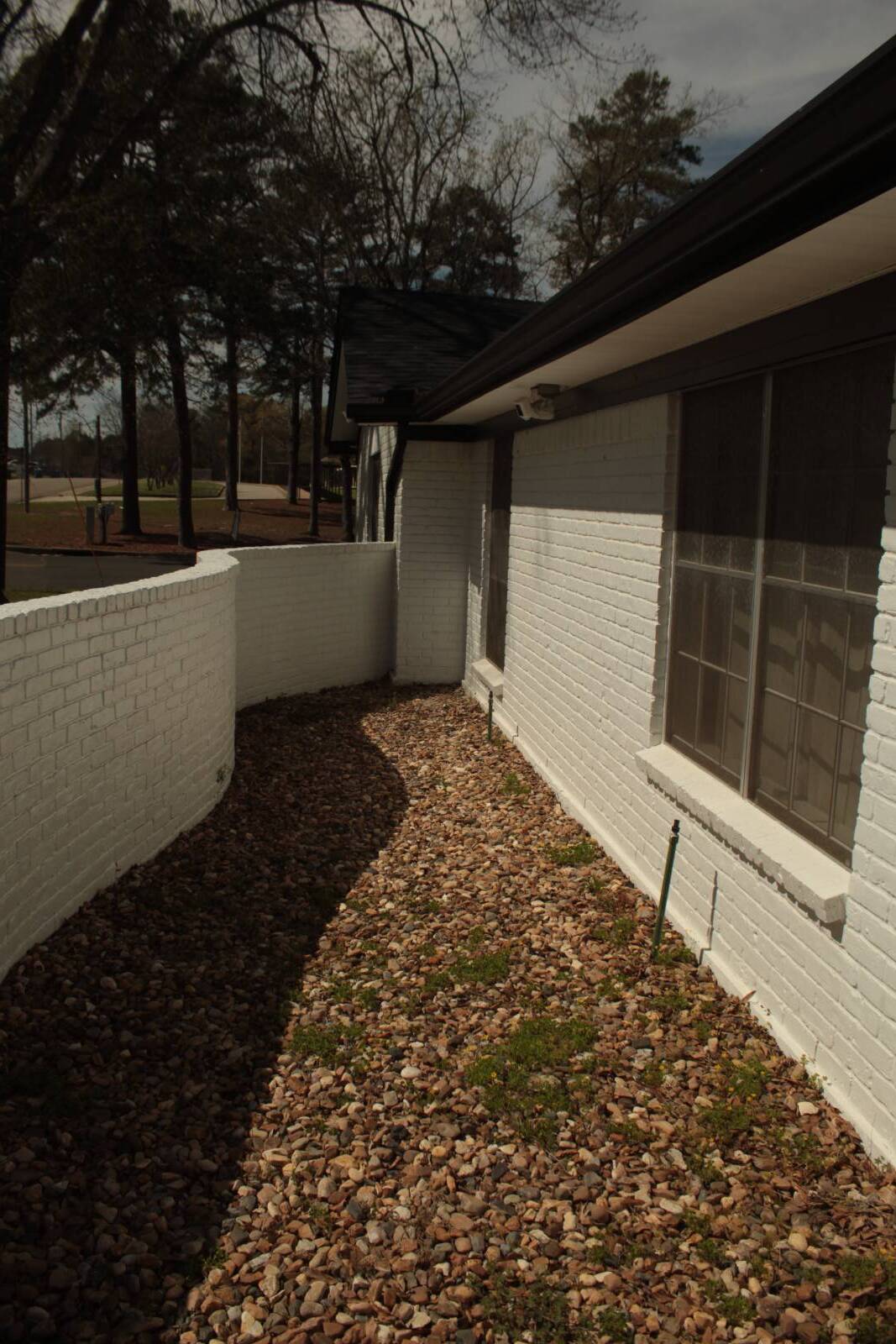 ;
;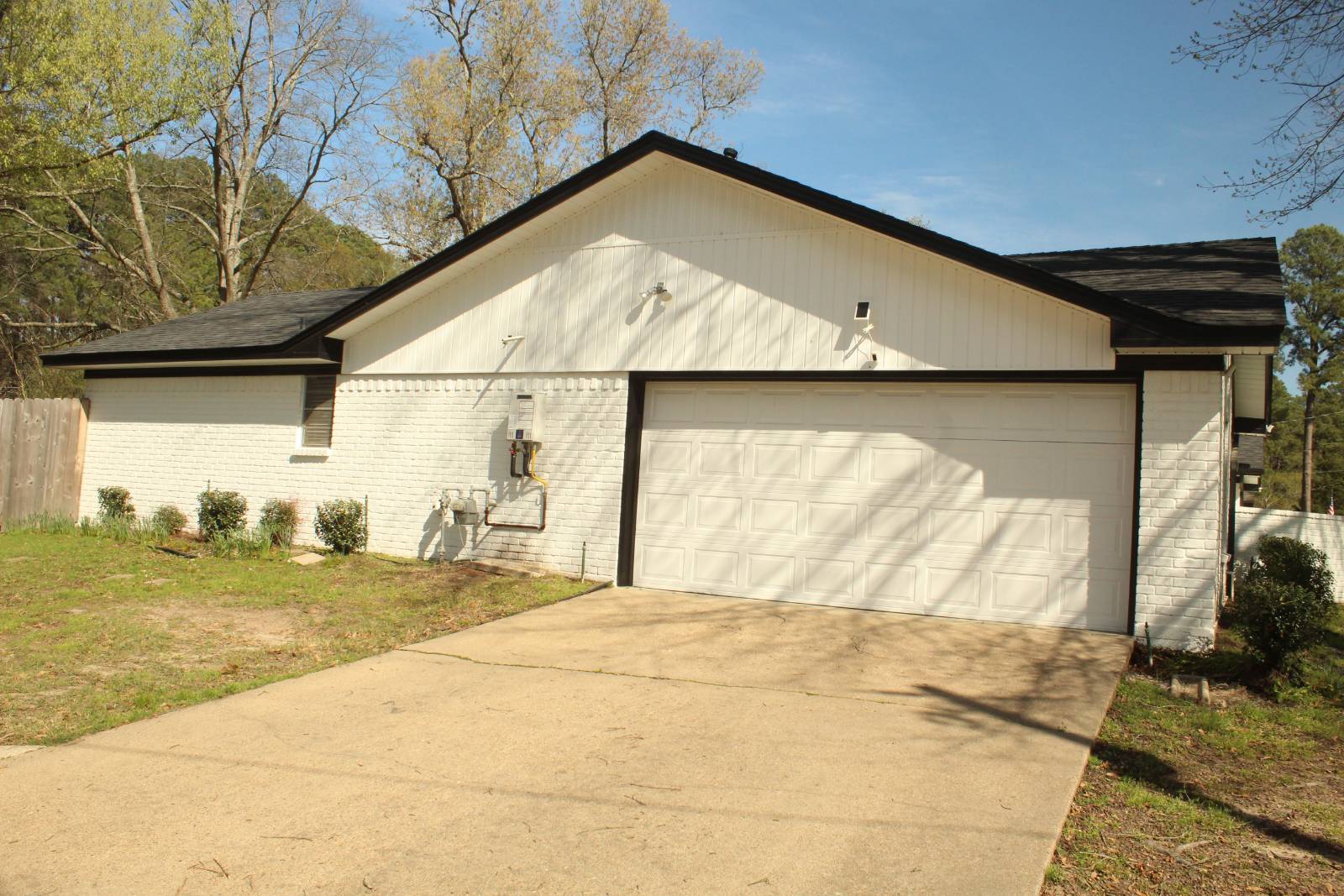 ;
;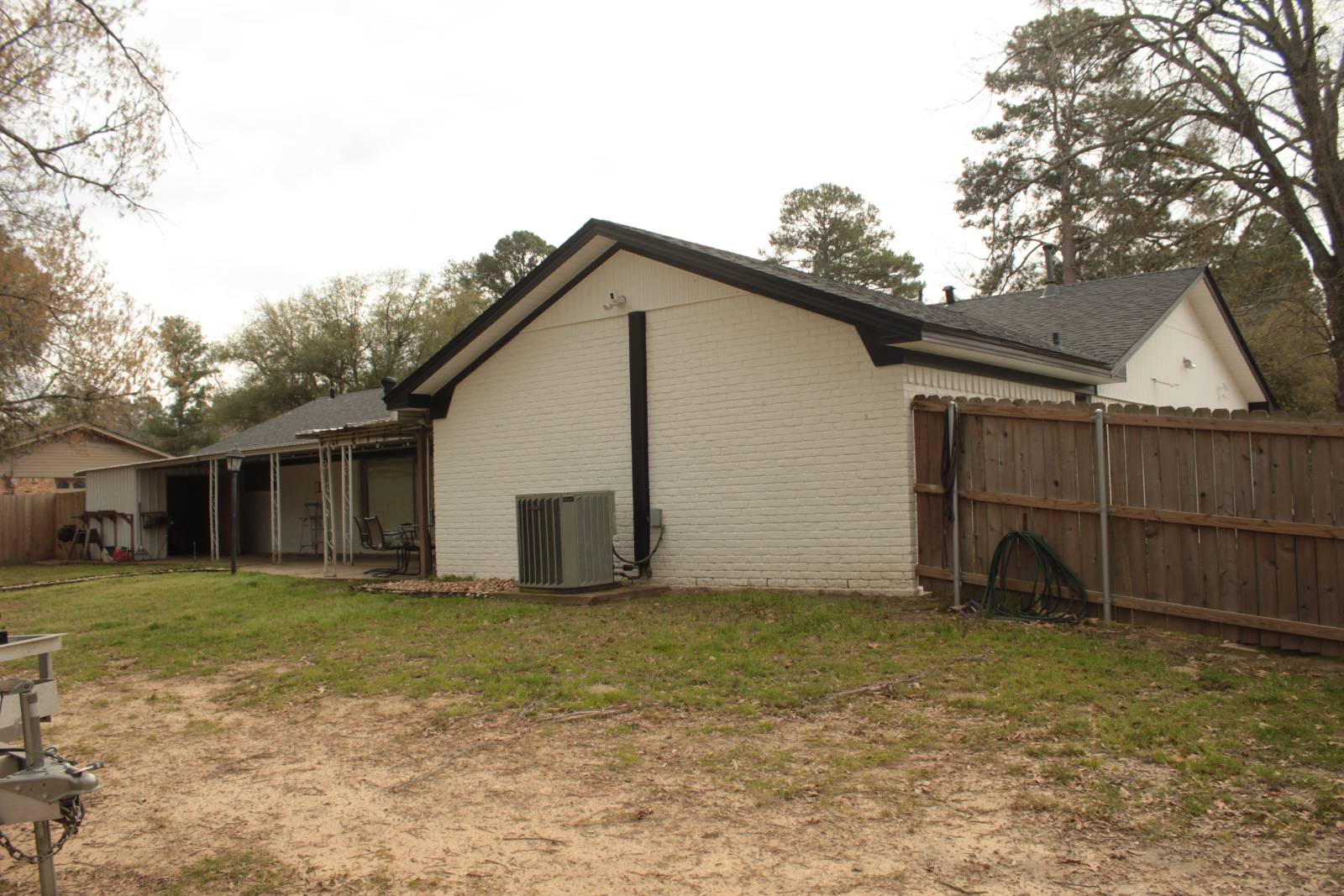 ;
;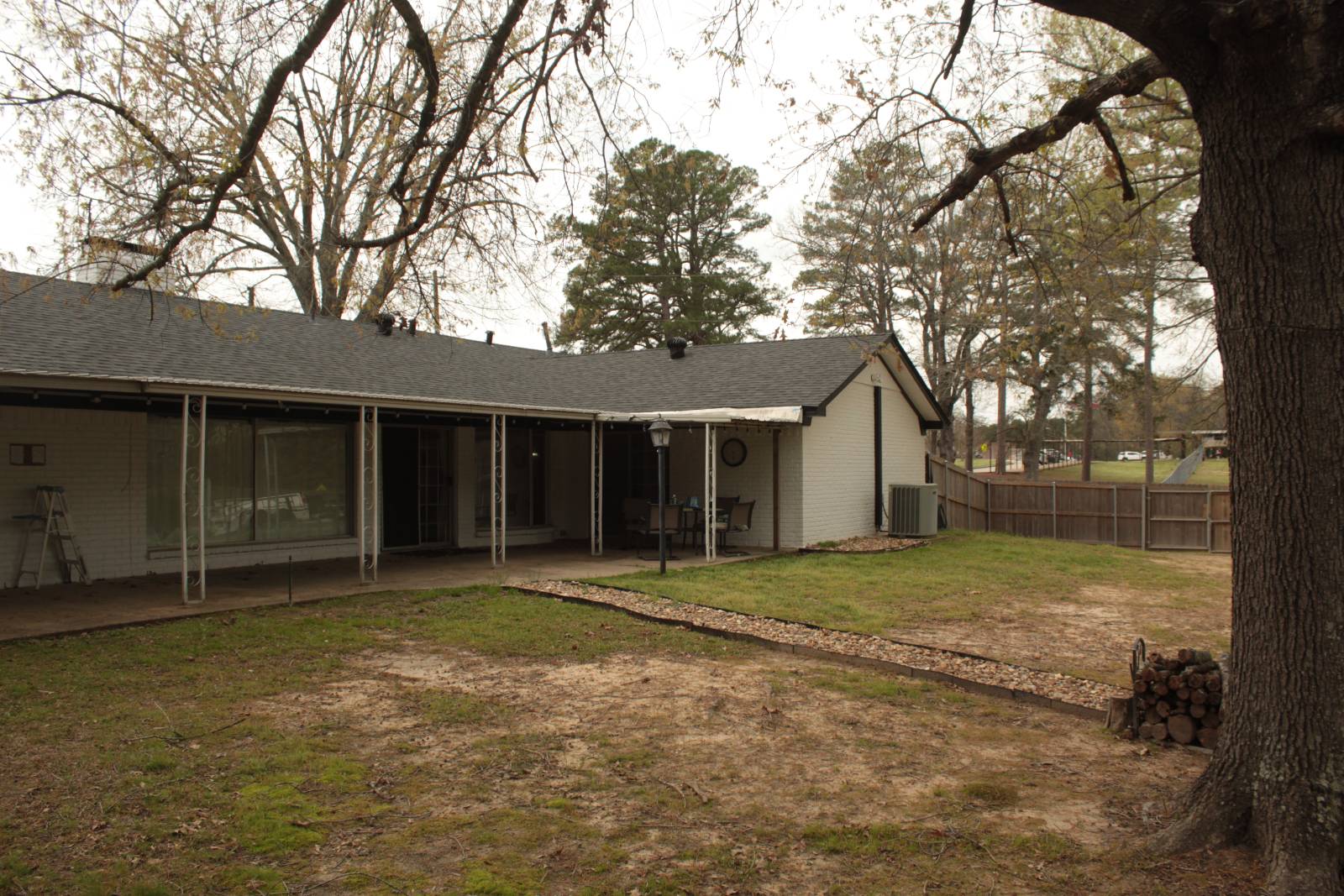 ;
;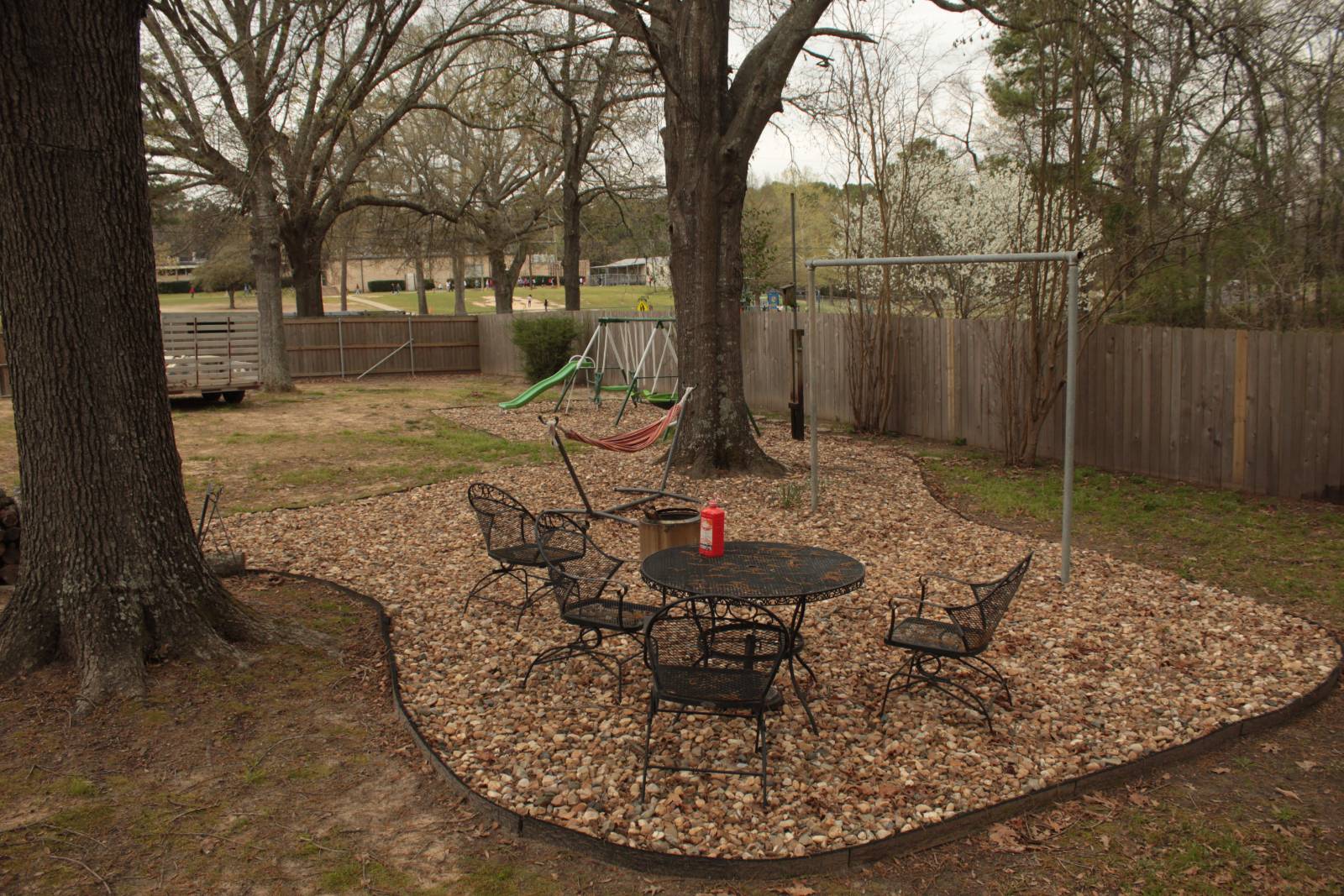 ;
;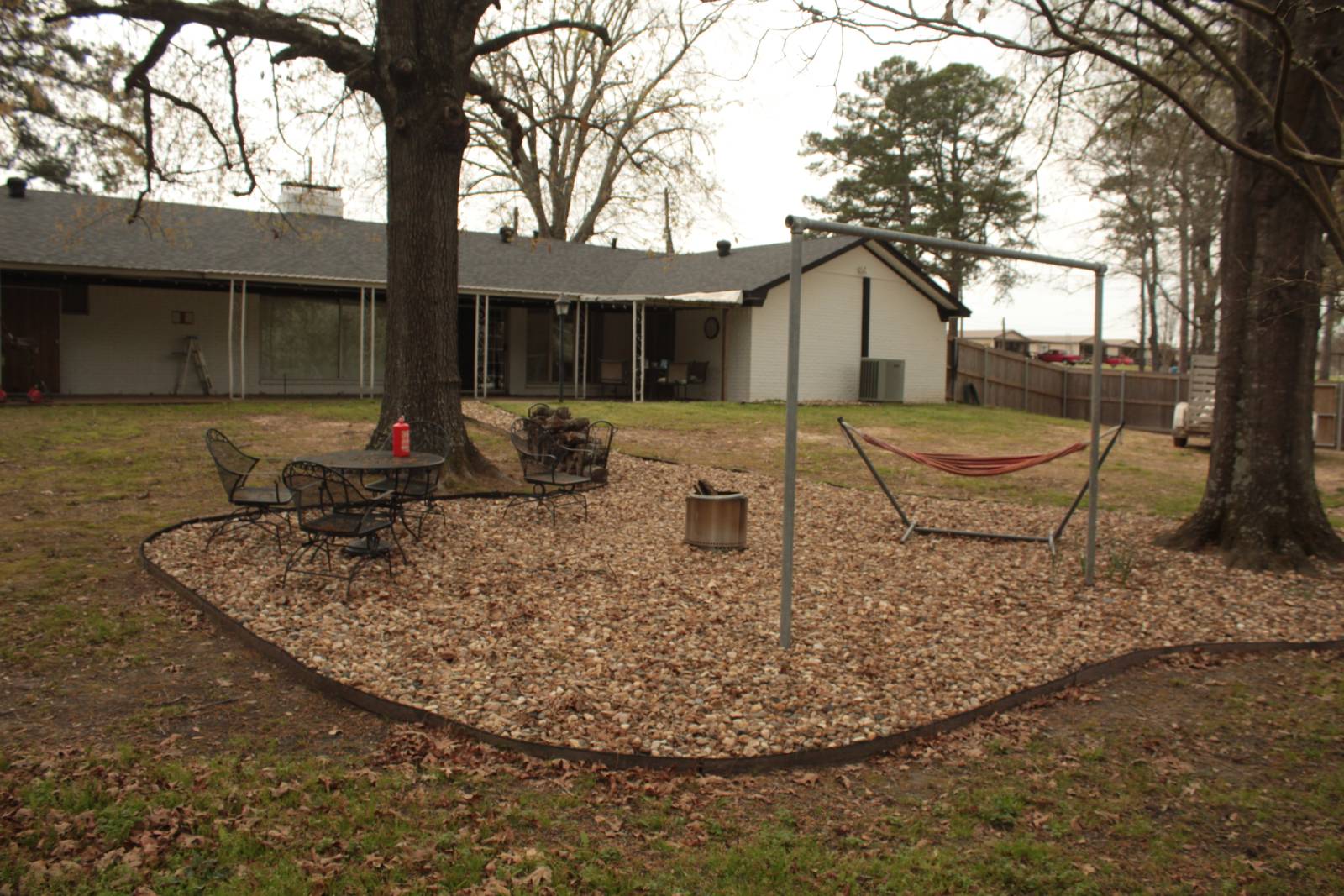 ;
;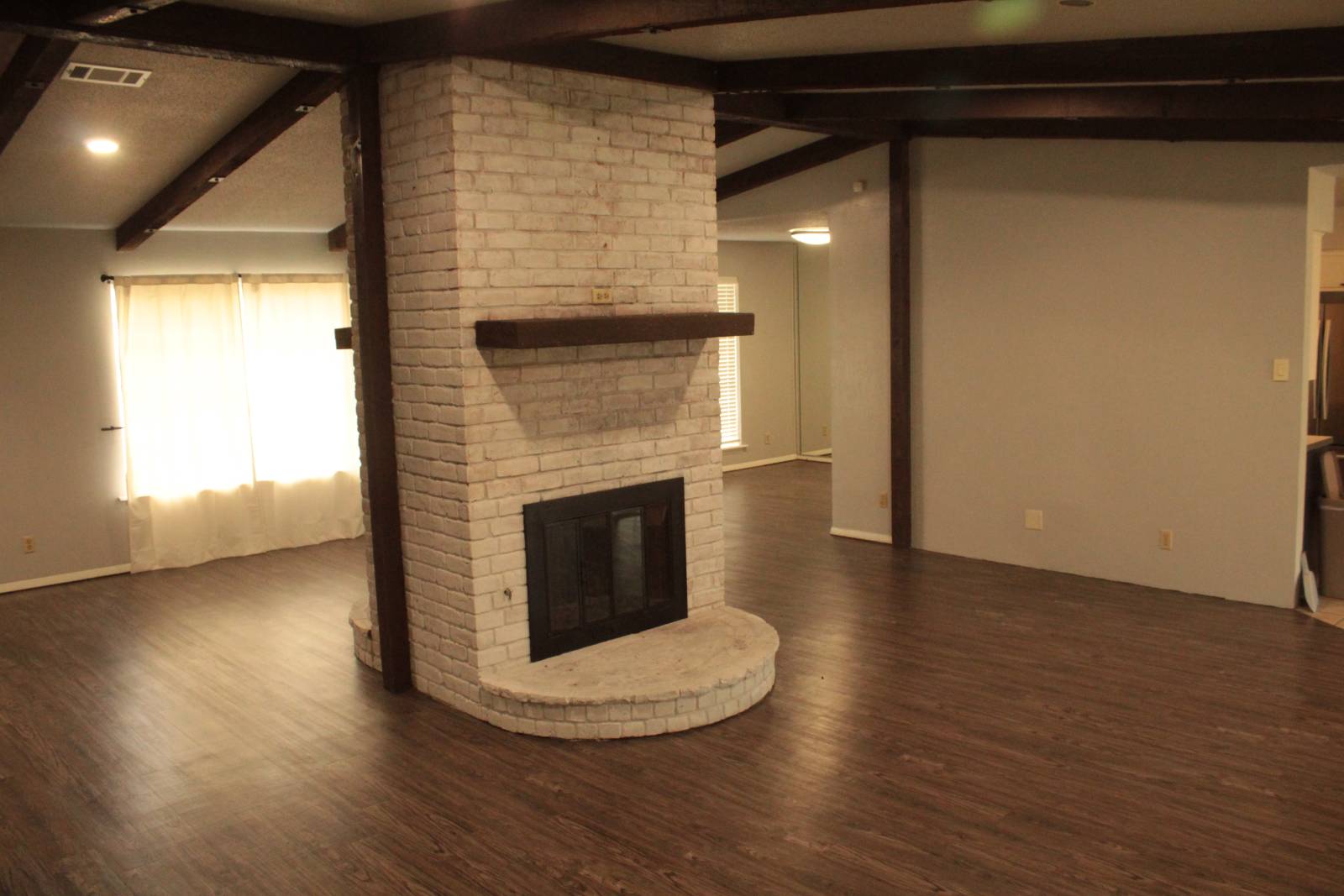 ;
;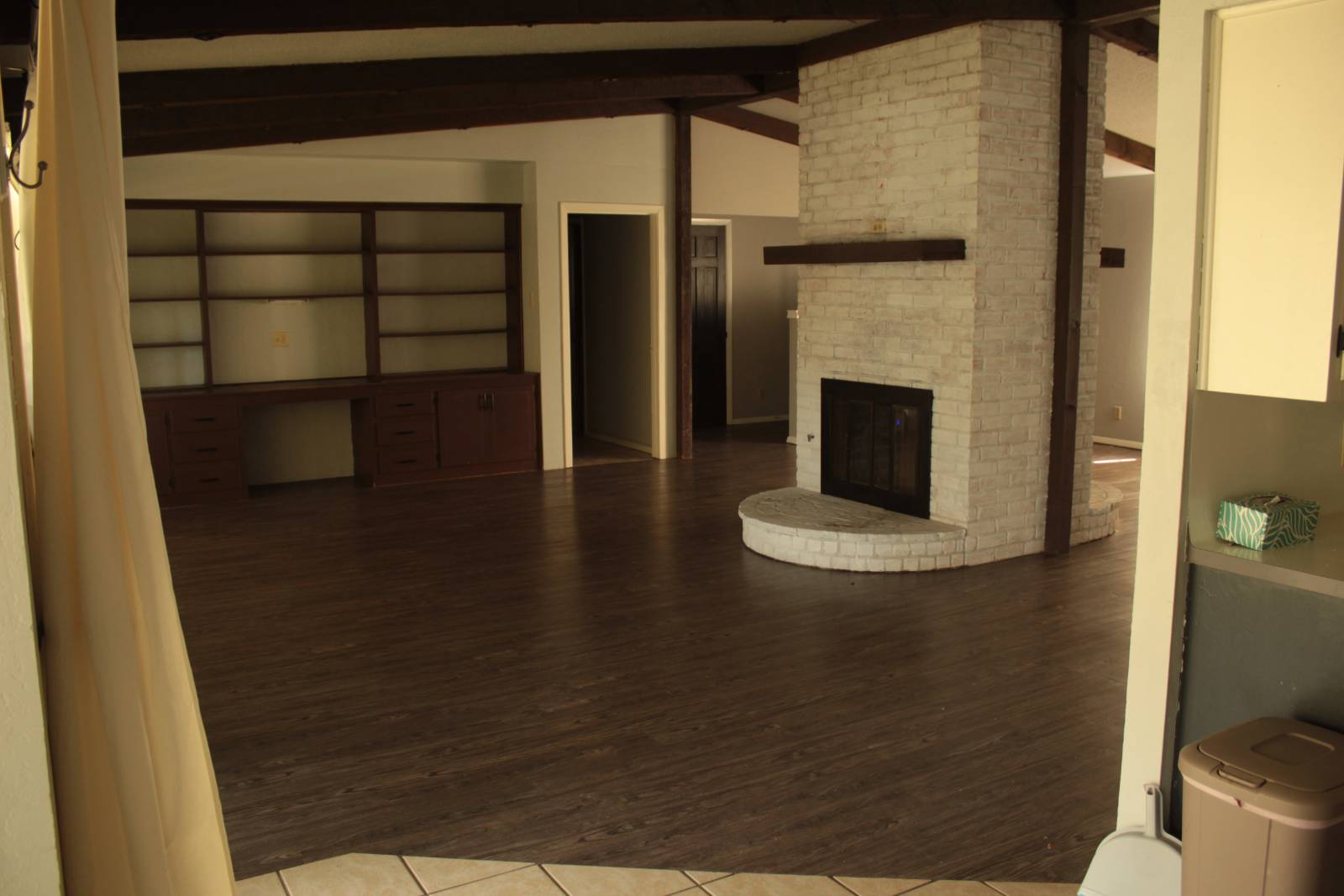 ;
;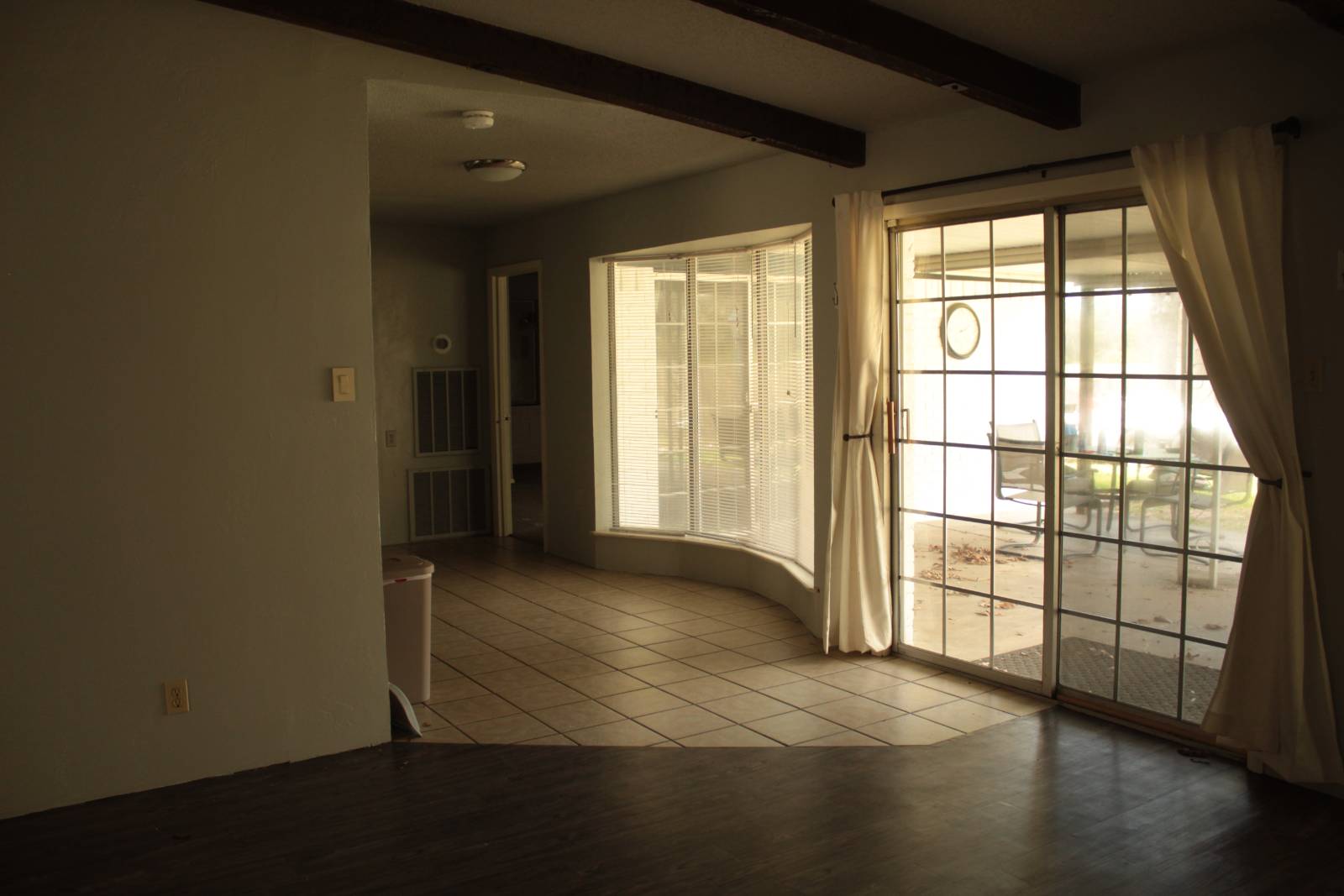 ;
;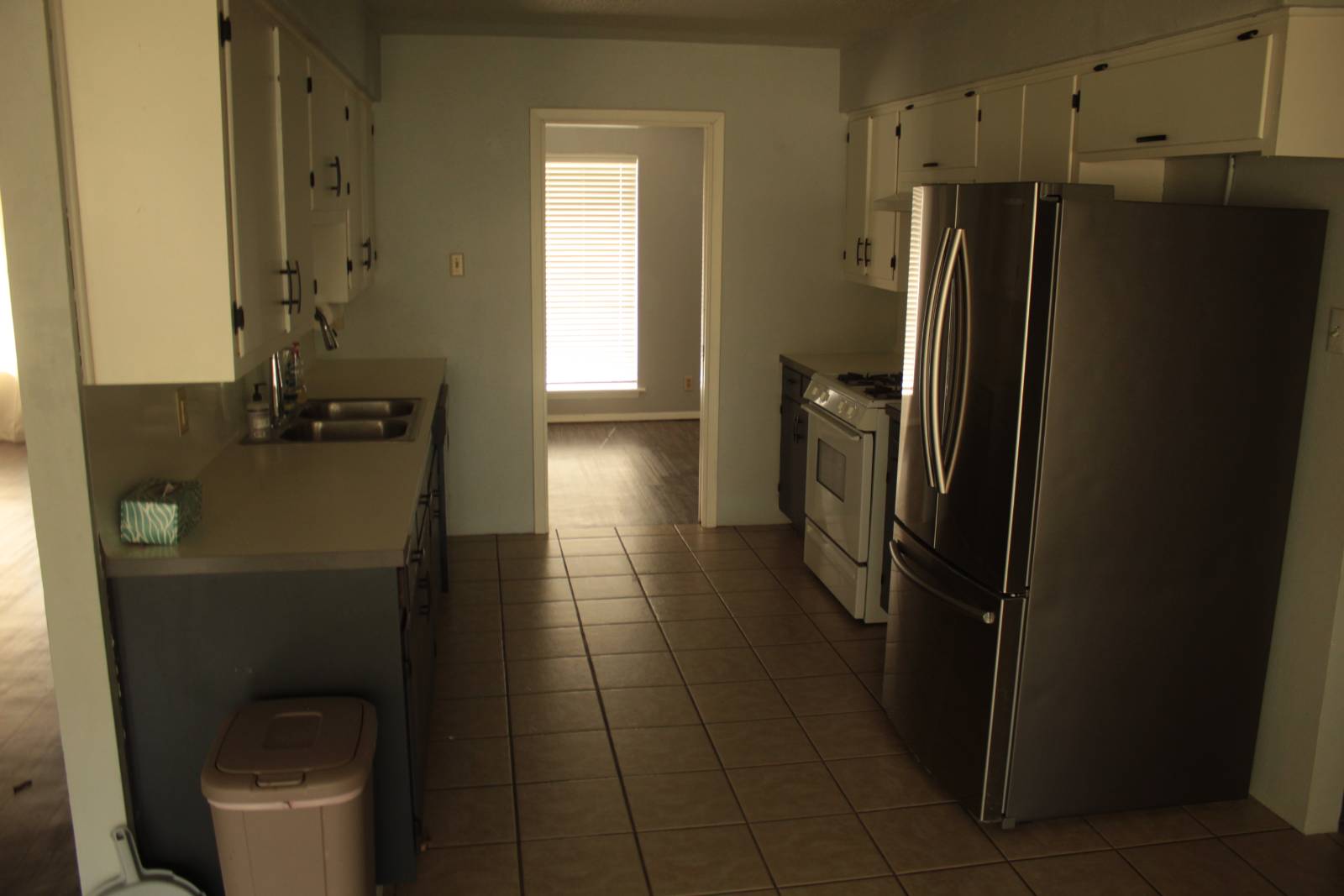 ;
;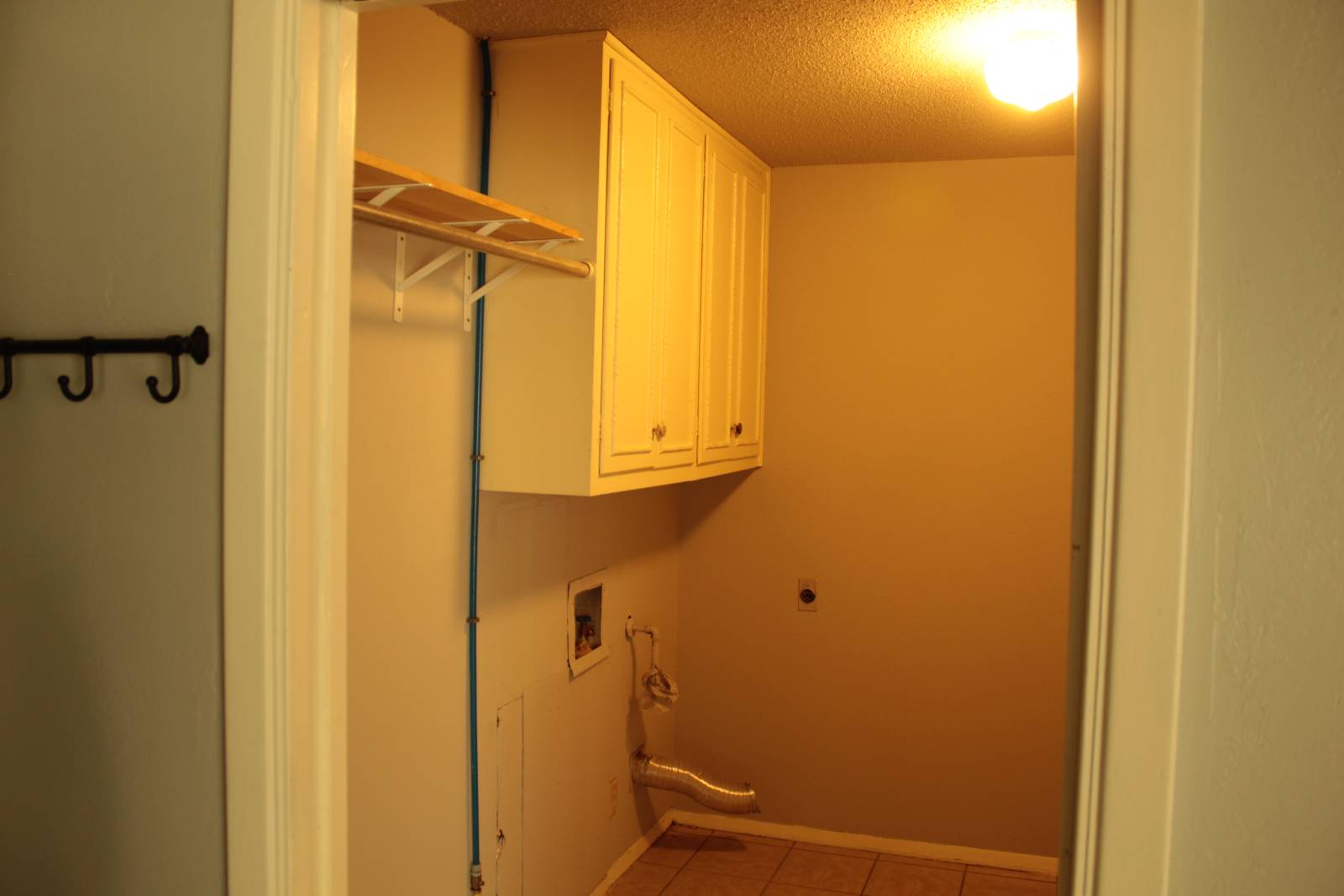 ;
;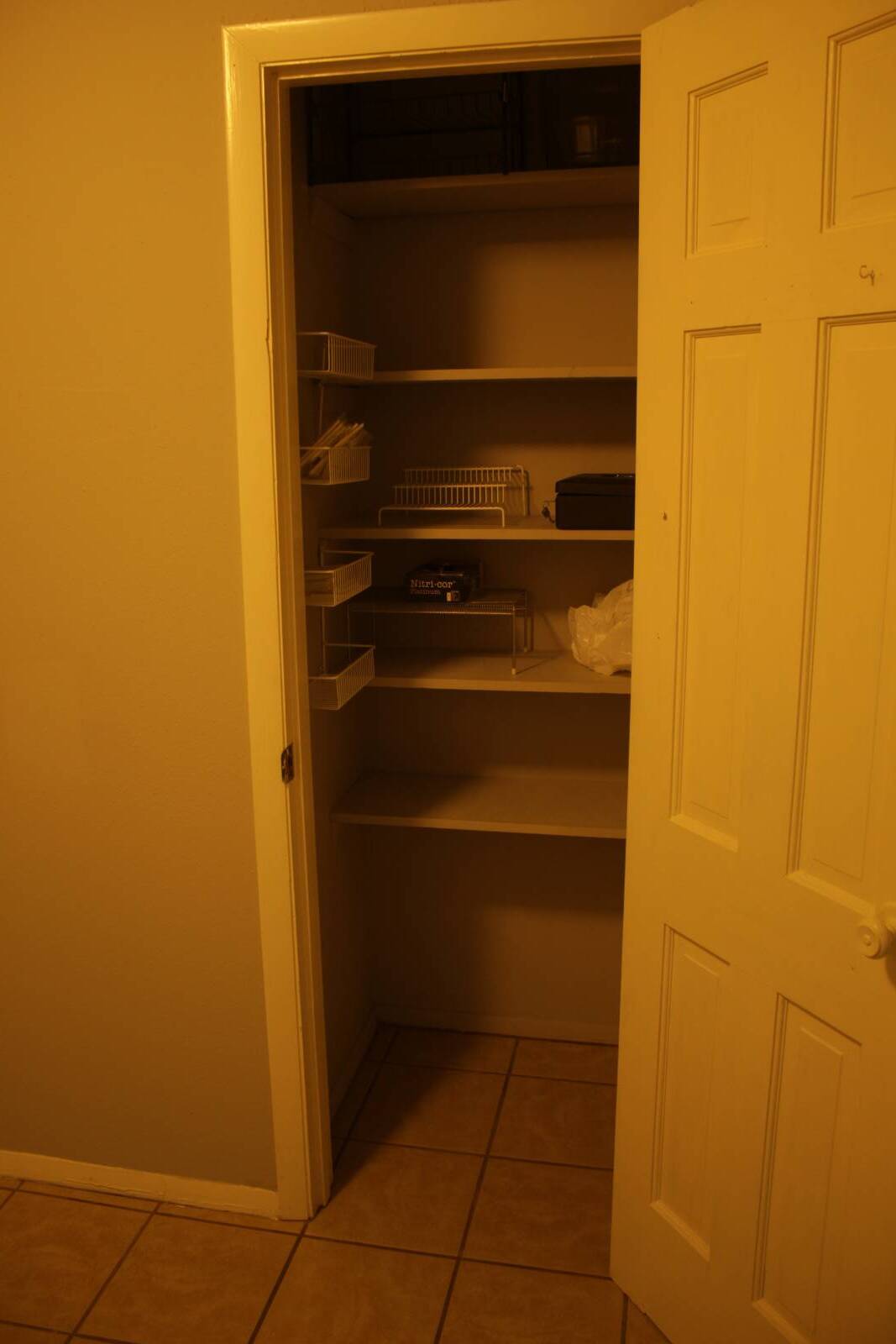 ;
;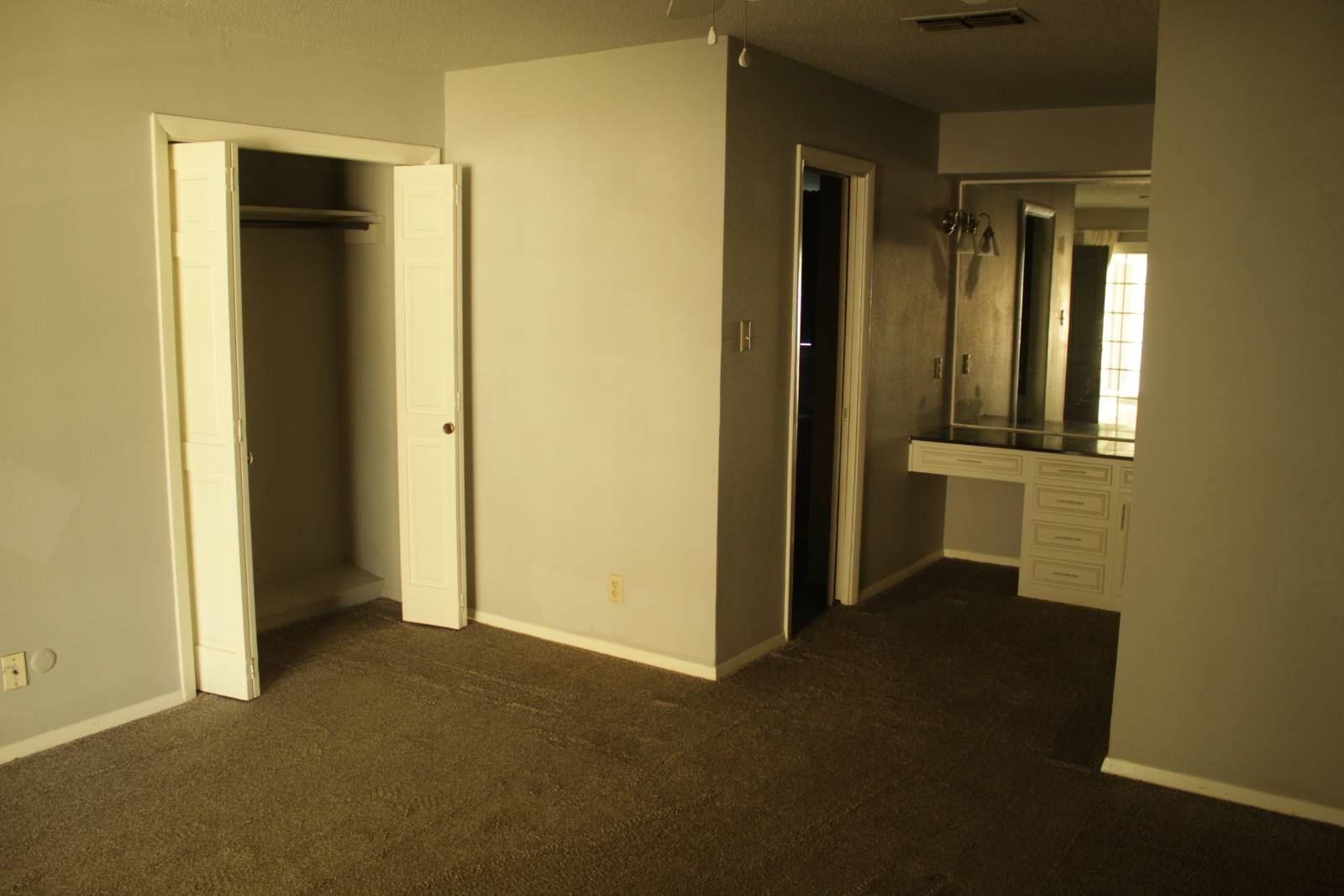 ;
;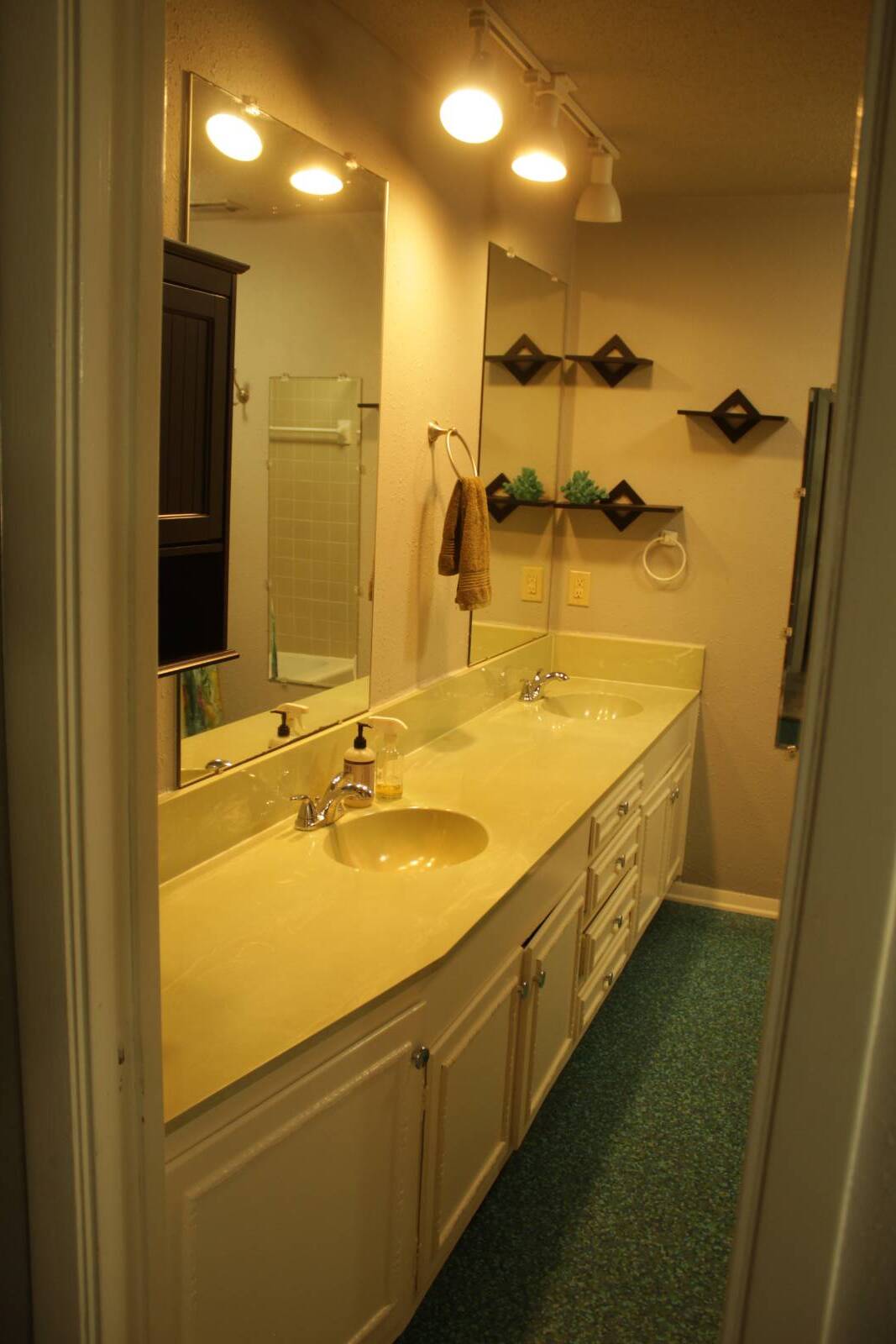 ;
;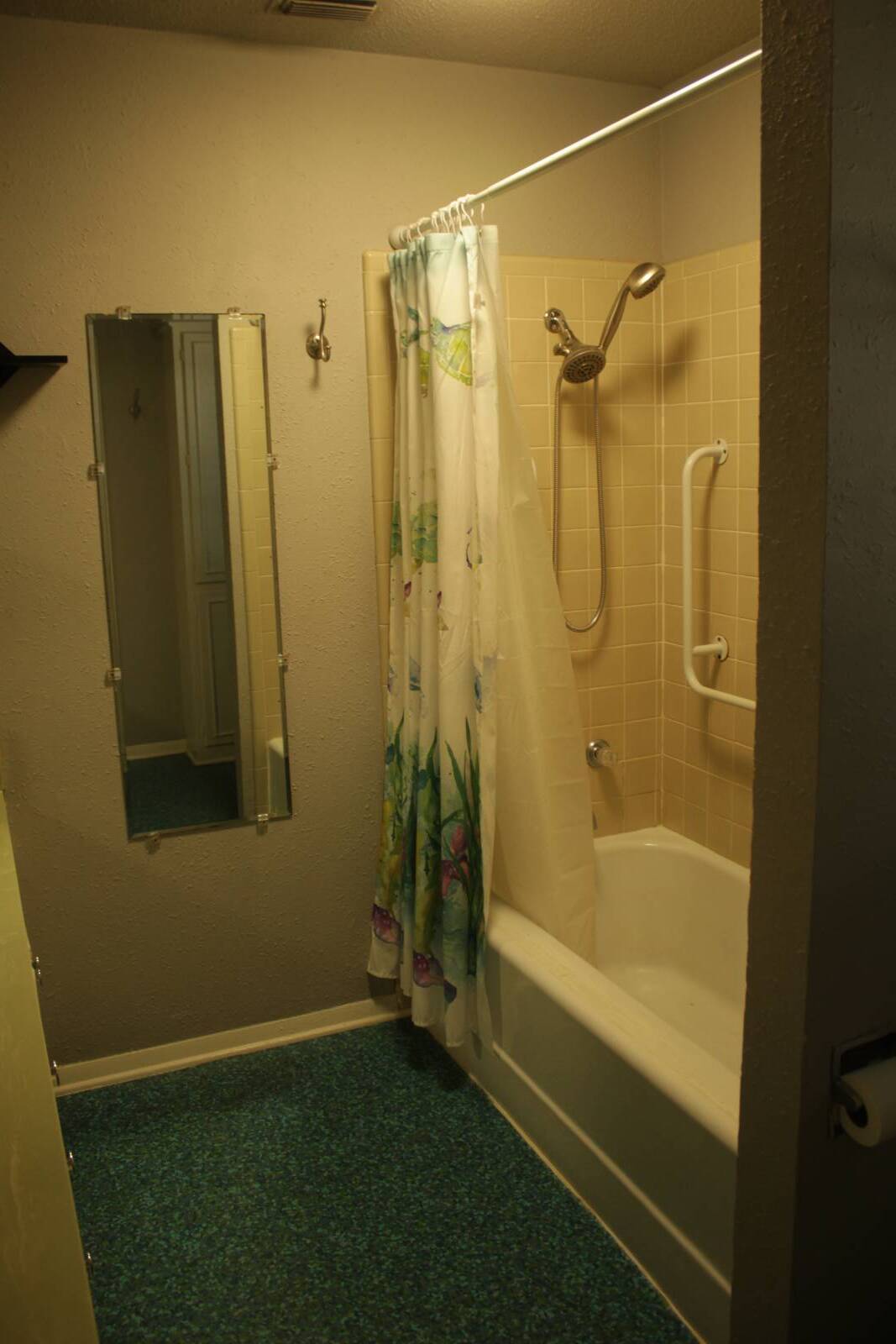 ;
;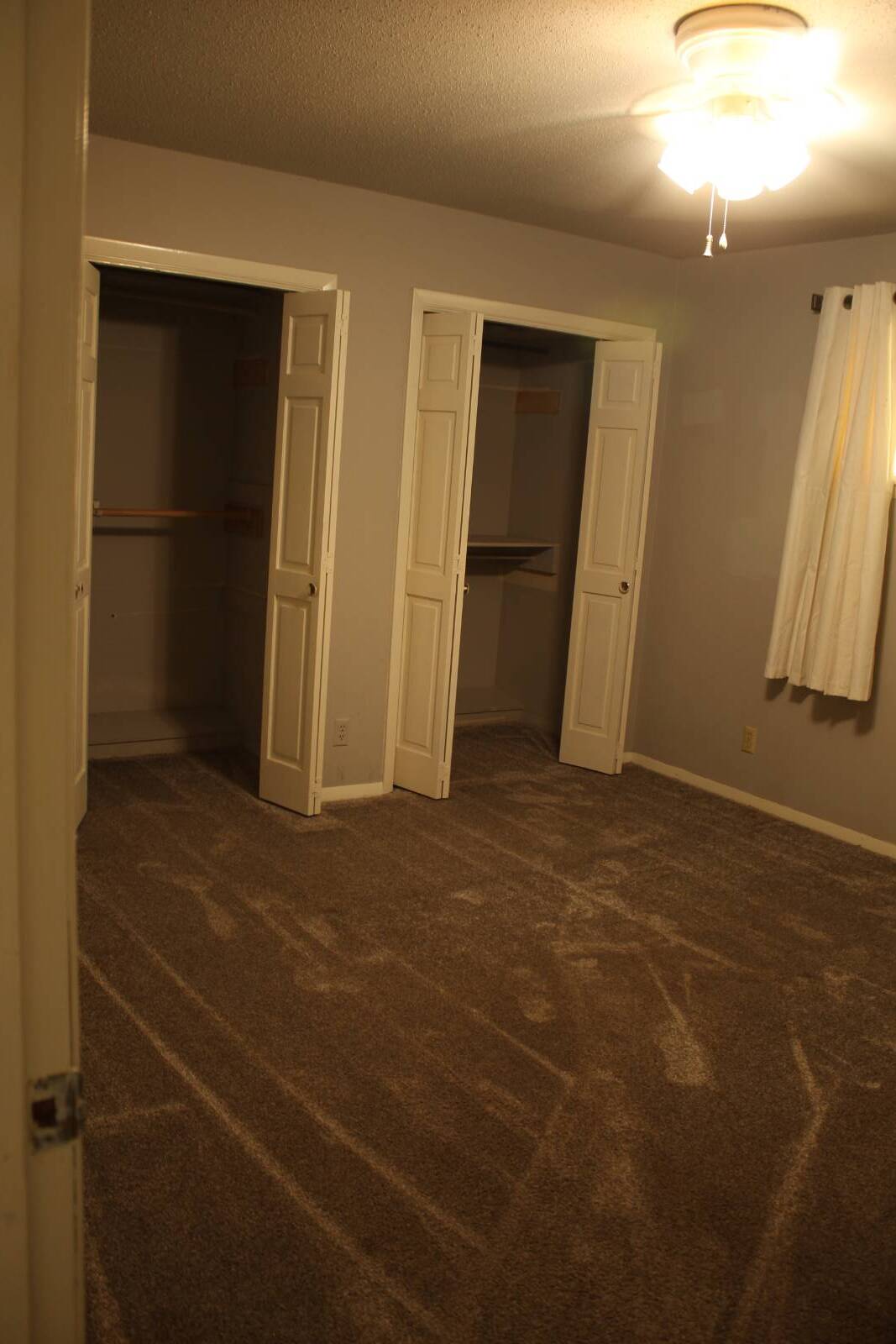 ;
;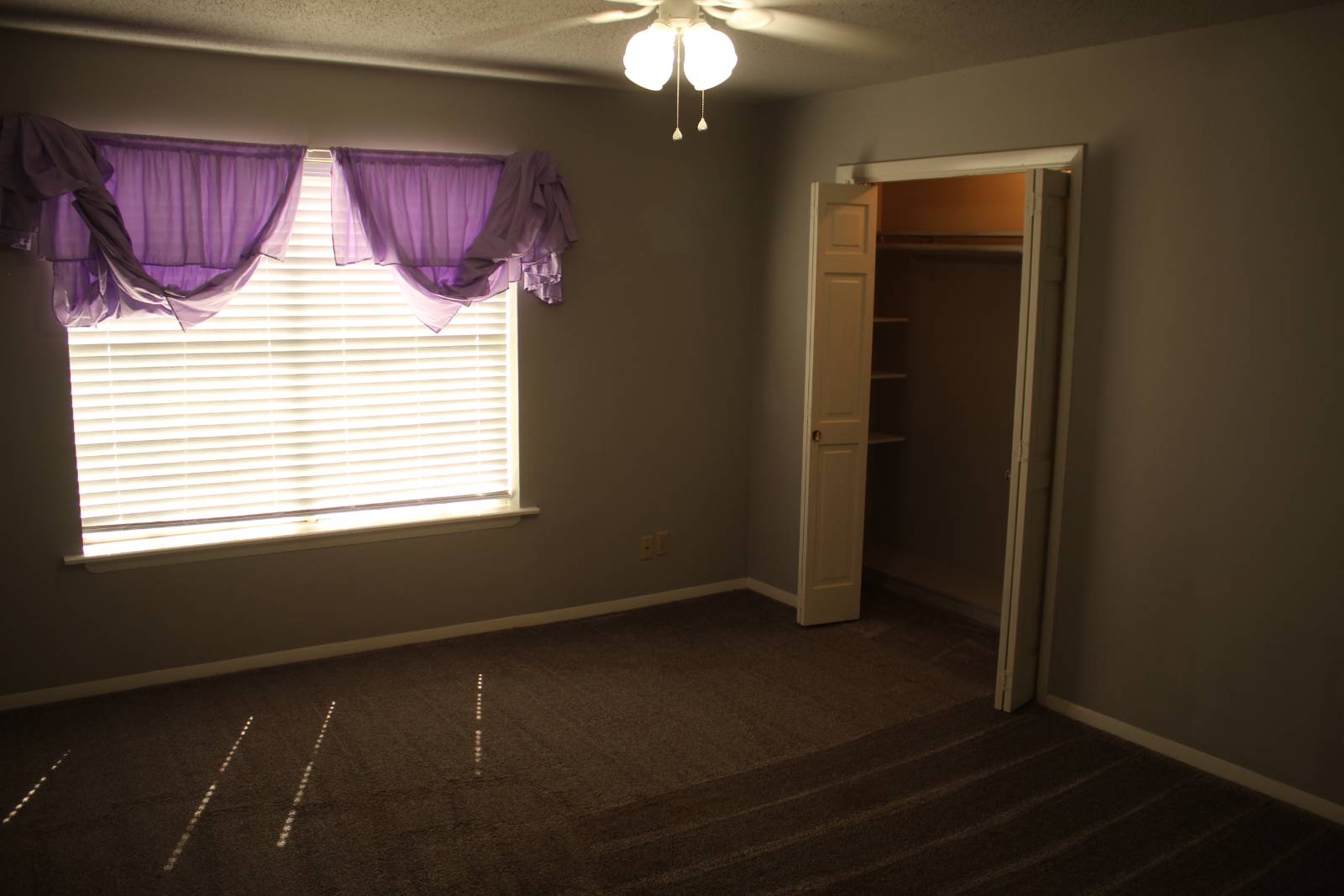 ;
;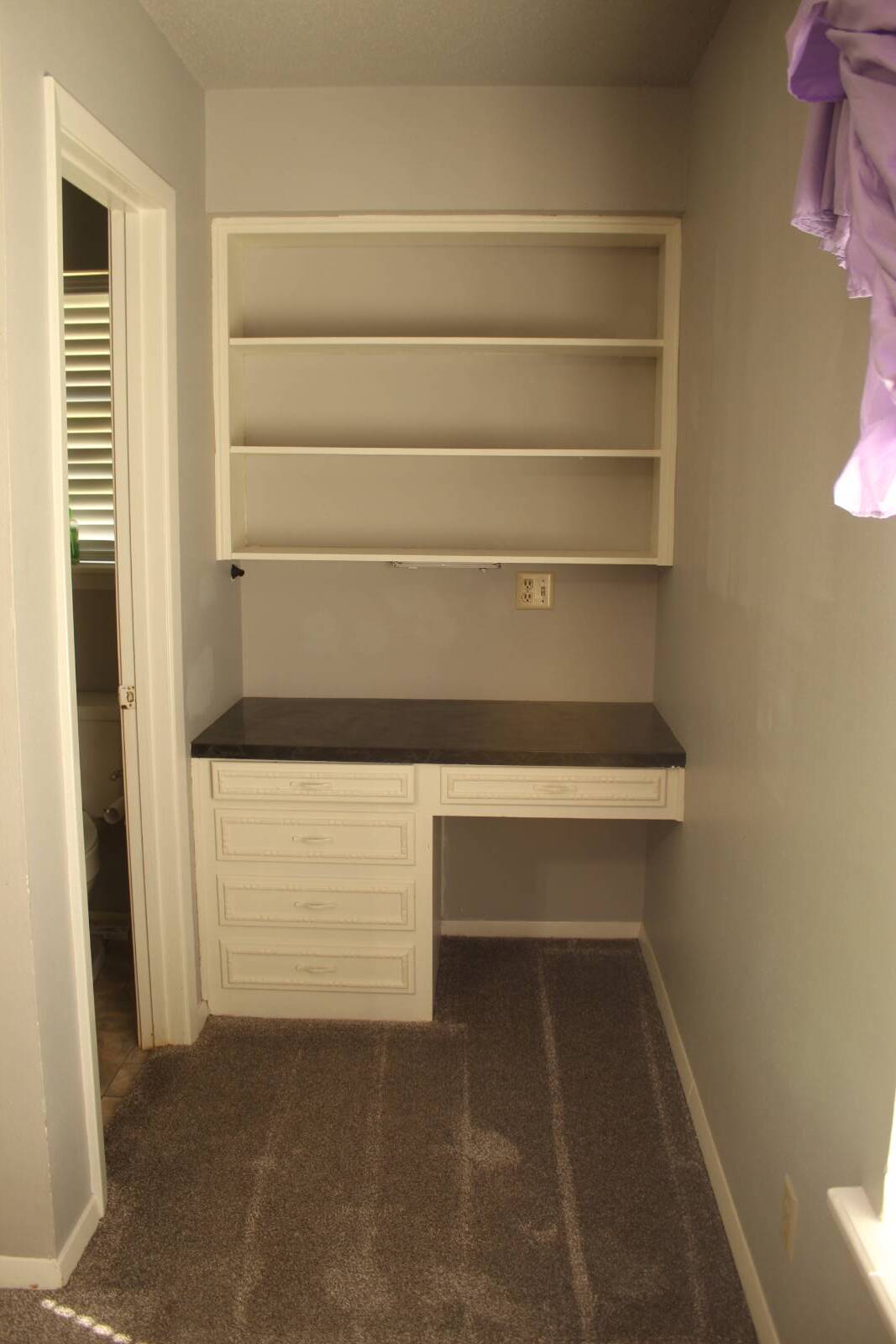 ;
;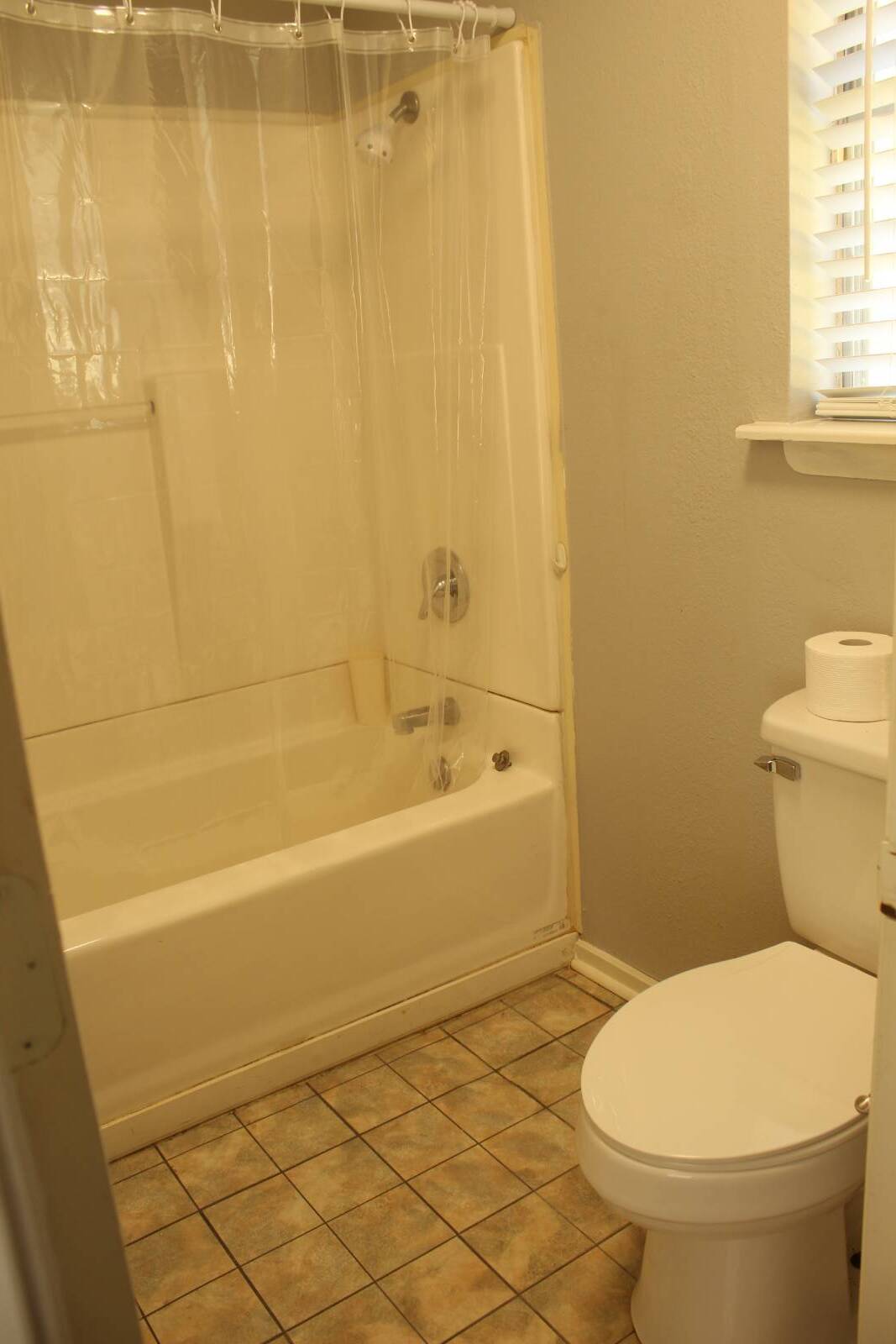 ;
;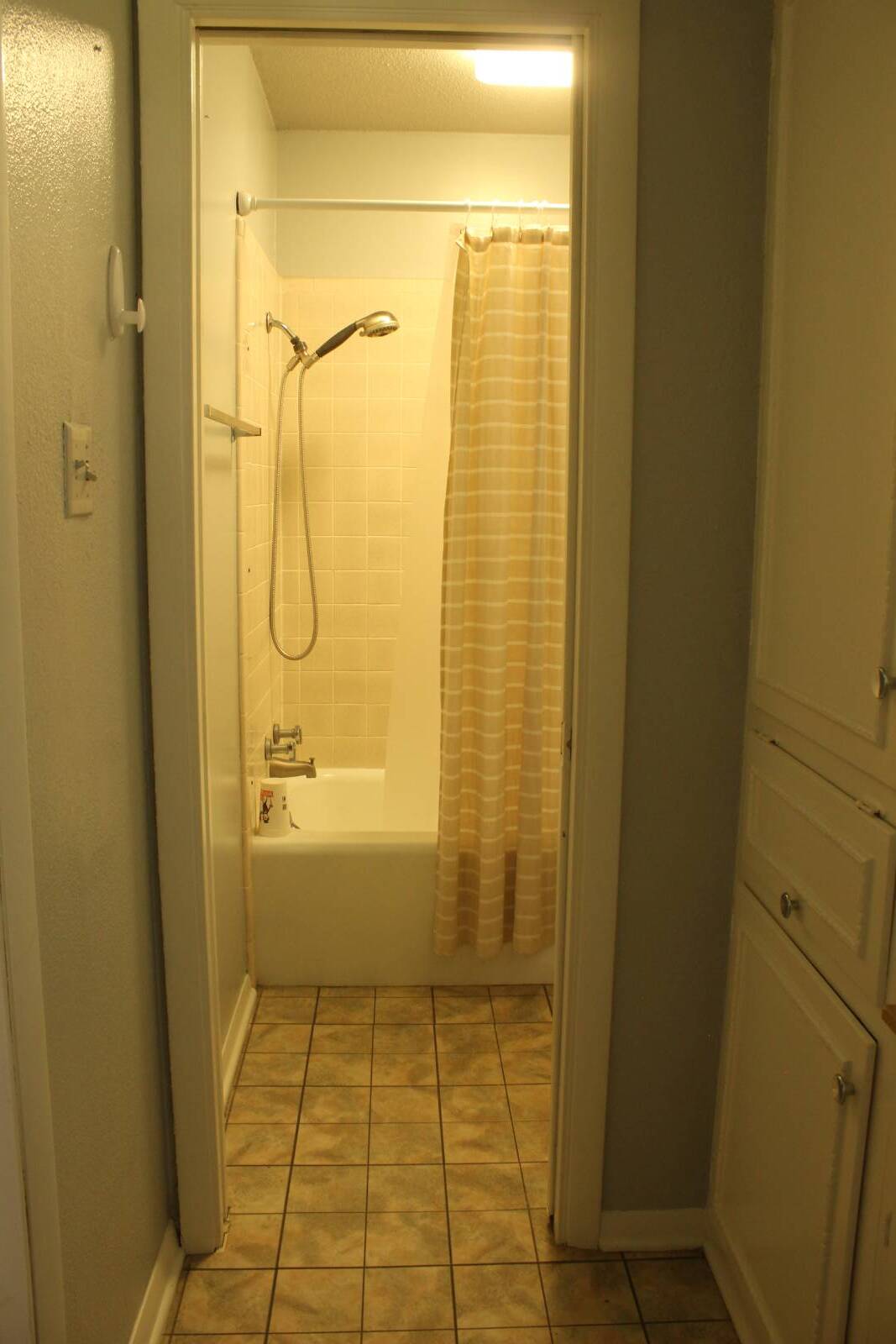 ;
;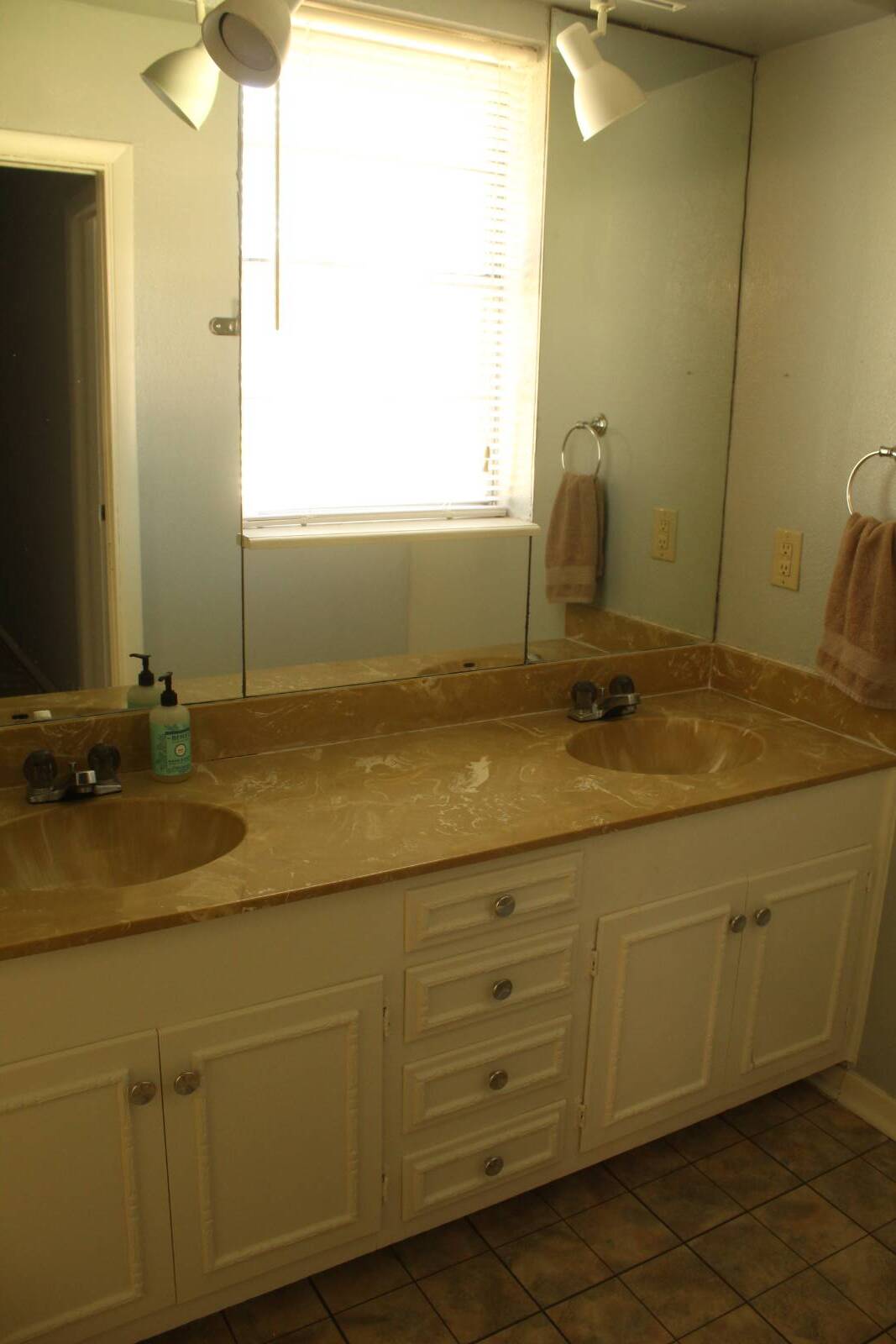 ;
;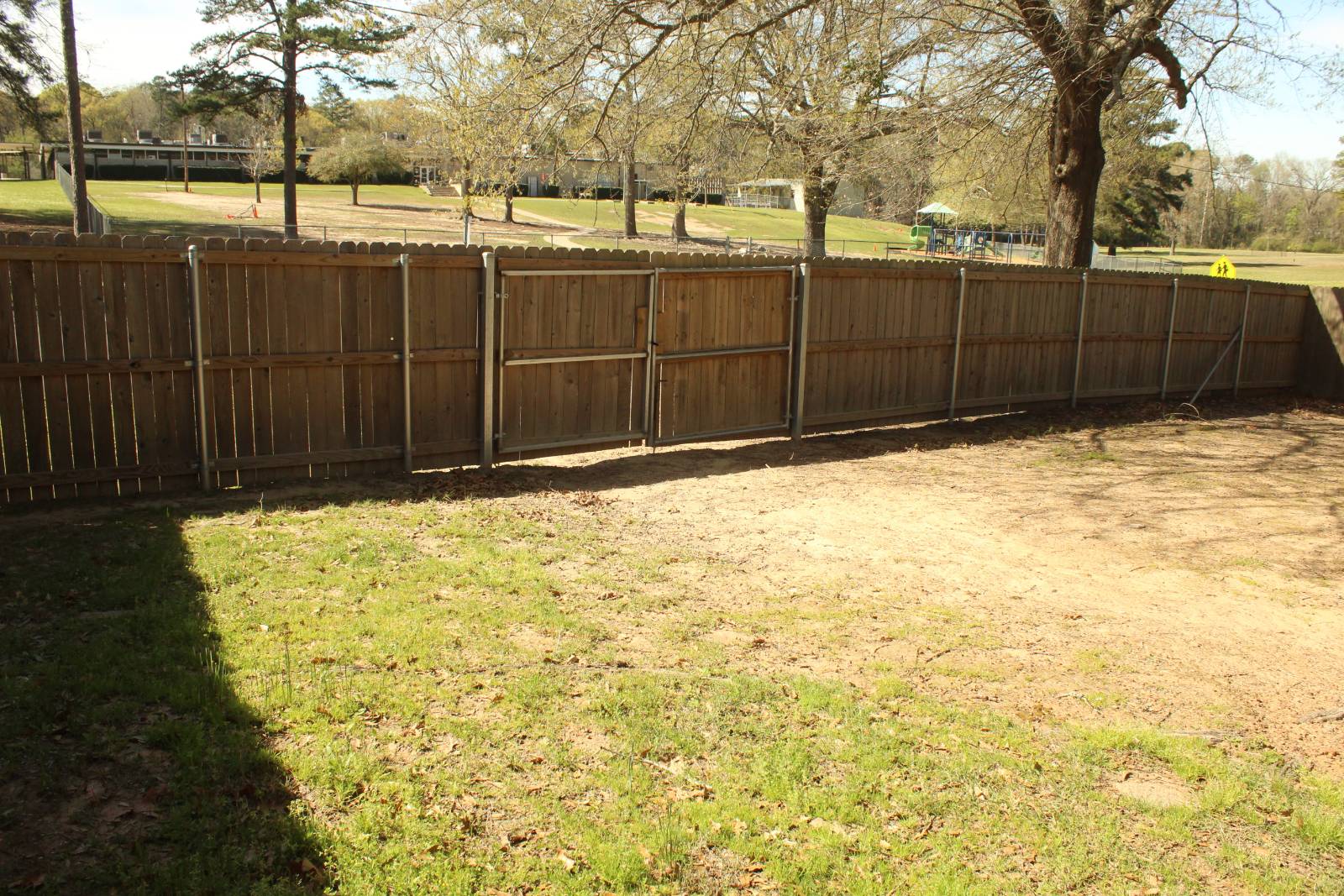 ;
;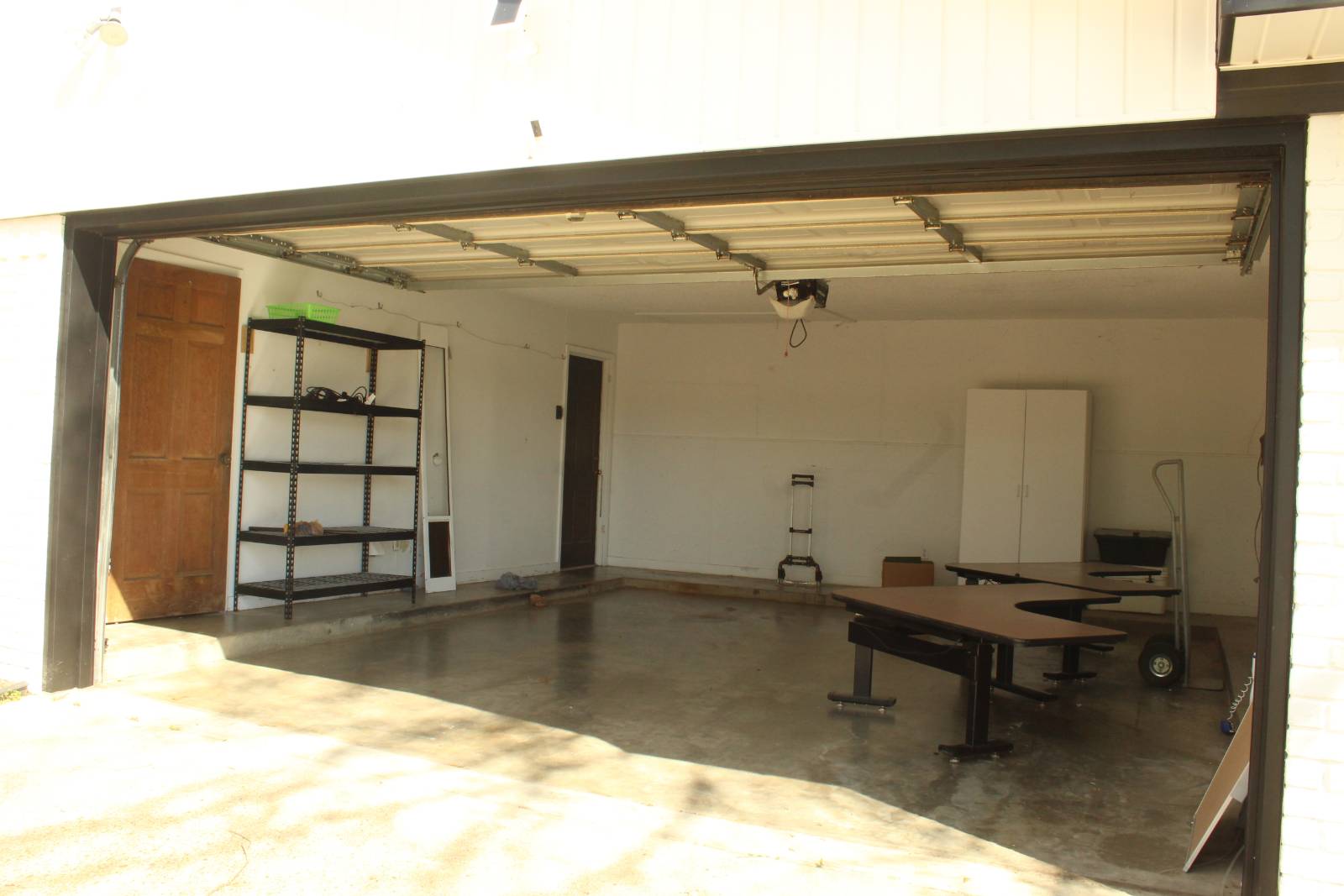 ;
;